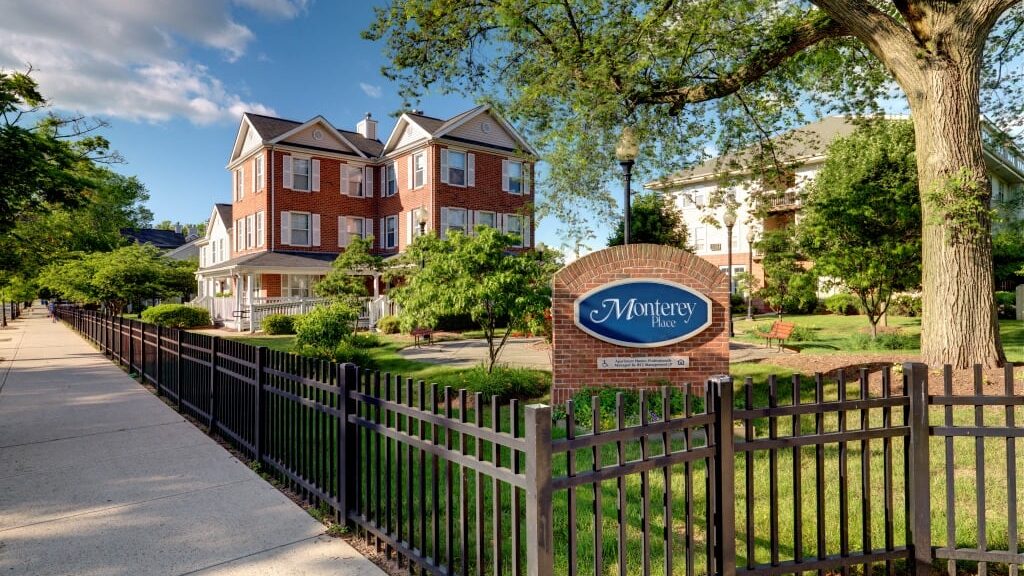
- Bayside Office Center at Columbia Point 150 Mount Vernon Street Dorchester, MA 02125
- (617) 822-7300
- Bayside Office Center at Columbia Point 150 Mount Vernon Street Dorchester, MA 02125
- (617) 822-7300

Monterey Place Receives Prestigious Award from Institute of American Architects
Recent Articles
Follow us On
Monterey Place Receives Prestigious Award from Institute of American Architects

New Haven, CT: Monterey Place, located in the Dixwell neighborhood of New Haven is the recipient of the American Institute of Architects (AIA) Housing Professional Interest Area (PIA) Award. The AIA PIA Awards Program was established “to recognize the best in housing design and to promote the importance of good housing as a necessity of life, a sanctuary for the human spirit, and a valuable natural resource”. The 35-acre Monterey Place is the former Elm Haven public housing project. In 1993 the Department of Housing and Urban Development awarded the City of New Haven a $45 million HOPE VI grant to transform the existing 848-unit Elm Haven public housing project to a new mixed-income community.
The new Monterey Place and The Homes at Monterey is a total of 362 units, a combination of apartment and forsale housing in townhomes, duplex and single family homes. One hundred forty units are reserved for senior residents in two buildings; a new four-story elevator building and an existing renovated tower building. Family housing includes 200 rental units and 23 for-sale homes. Using New Urbanist principles, a street grid was reinstated on the site, and a new neighborhood was created that closely resembles other neighborhoods in New Haven. Standard building materials like shutters, brick and different paint colors were used separately and in combination, varying from home to home, providing architectural distinction that typically evolves on a city street after a number of years. Townhomes have front and back doors and outside patios, which connect to a common area where children can play and parents can watch from the kitchen. Great care was taken to recreate a traditional streetscape.
Streets include grass borders on sidewalks, lovely street trees, and historically correct street lamp posts. The for-sale single family homes are priced affordably, between $75,000 to $110,000. These have become home to a mix of family types, including former Elm Haven residents, city workers, and Yale employees. An additional 30 for sale homes are planned on the site. Beacon/Corcoran Jennison Partners, a partnership of two development companies, The Beacon Companies and Corcoran Jennison Companies, with long track records in mixed-income housing, are the developers of the project. Fletcher, Thompson, Inc. Architects of Stratford, CT are the architects of record. Russell Scott, Steedle & Capone Architects of Cambridge, MA provided design/development services. Blades & Govern Land Group of Stratford, CT provided site planning and landscape design services.
